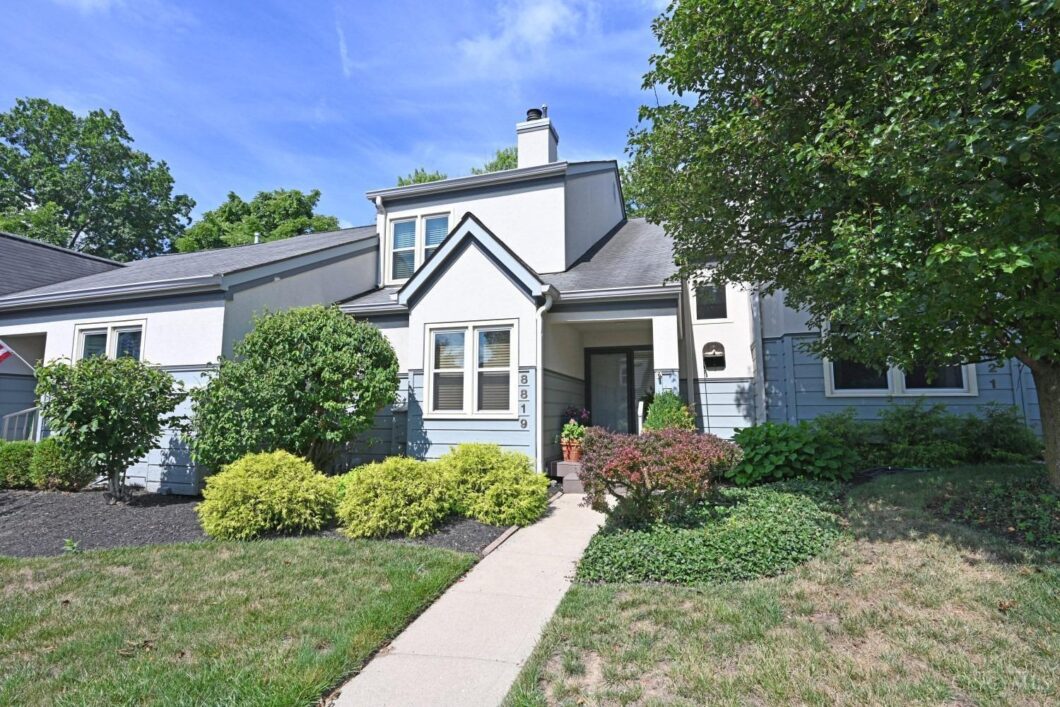
Conveniently located in between Kenwood and Montgomery in Indian Hill Schools, this lovingly cared for townhome has generously sized rooms, an updated kitchen, three full bathrooms, a first floor bedroom or family room and a large finished lower level. First floor laundry located in kitchen. Deck off kitchen and living room overlooks beautiful green space. Freshly painted for new owner to move right in!
| Price: | 325000 |
| Address: | 8819 Montgomery Road |
| City: | Sycamore Twp |
| County: | Hamilton |
| State: | Ohio |
| Zip Code: | 45236 |
| MLS: | 1780320 |
| Year Built: | 1984 |
| Square Feet: | 2,391 |
| Acres: | 0.435 |
| Lot Square Feet: | 0.435 acres |
| Bedrooms: | 3 |
| Bathrooms: | 3 |
| gas: | Natural |
| area: | Hamilton-E06 |
| cars: | 1 |
| roof: | Shingle |
| view: | Woods |
| bath1: | Full |
| bath2: | Full |
| bath3: | Full |
| entry: | 12x8 Level: 1 |
| sewer: | Public Sewer |
| access: | City Street |
| levels: | Two |
| suburb: | Sycamore Twp. |
| auction: | No |
| cooling: | Central Air |
| heating: | Forced Air, Gas |
| kitchen: | 18x10 Level: 1 |
| parking: | Off Street |
| windows: | Double Hung |
| basement: | Full |
| bedroom2: | 14x12 Level: 2 |
| bedroom3: | 14x12 Level: 1 |
| district: | Indian Hill Ex Vill |
| fipsCode: | 61 |
| hoaYesNo: | yes |
| taxIdNum: | 600-0060-0252-00 |
| township: | Sycamore |
| entryArea: | 96 |
| entryDate: | 2023-08-04T04:00:00+00:00 |
| fireplace: | Wood |
| occupancy: | Negotiable |
| suburbSic: | Sycamore Twp. |
| validated: | 1 |
| appliances: | Dishwasher, Dryer, Oven/Range, Refrigerator, Washer |
| bath1Level: | 2 |
| bath2Level: | 2 |
| bath3Level: | 1 |
| diningRoom: | 12x10 Level: 1 |
| directions: | Montgomery Road to Wellington Glen |
| entryFoyer: | Closet, Open Foyer, Transom/Sidelit, Wood Floor |
| familyRoom: | 11x10 Level: 2 |
| foundation: | Poured |
| hoaAmount1: | 375 |
| kitchenDim: | 18 x 10 |
| kitchenLen: | 18 |
| kitchenWid: | 10 |
| livingRoom: | 18x12 Level: 1 |
| statusDate: | 2023-10-13T00:00:00+00:00 |
| totalRooms: | 9 |
| association: | Cincinnati Area Multiple Listing Service |
| bedroom2Dim: | 14 x 12 |
| bedroom2Len: | 14 |
| bedroom2Wid: | 12 |
| bedroom3Dim: | 14 x 12 |
| bedroom3Len: | 14 |
| bedroom3Wid: | 12 |
| bedroom4Dim: | 0 x 0 |
| bedroom5Dim: | 0 x 0 |
| boardLoaded: | no |
| kitchenArea: | 180 |
| laundryRoom: | 0x0 Level: 1 |
| listingDate: | 2023-08-04T00:00:00+00:00 |
| pendingDate: | 2023-08-29T00:00:00+00:00 |
| schoolName1: | Call SD 513-272-4500 |
| schoolType1: | District Phone |
| searchPrice: | 325000 |
| waterSource: | Public |
| architecture: | Transitional |
| basementFeat: | Finished, WW Carpet |
| bathLvl1Type: | Full |
| bedroom2Area: | 168 |
| bedroom3Area: | 168 |
| construction: | Cedar, Wood Siding |
| inactiveDate: | 2023-08-29T00:00:00+00:00 |
| pricePerAcre: | 746440.06 |
| taxAbatement: | No |
| waterHeating: | Gas |
| assessmentAmt: | Of Record |
| availableDate: | 1800-01-01T00:00:00+00:00 |
| bedroomLevel1: | yes |
| diningroomDim: | 12 x 10 |
| diningroomLen: | 12 |
| diningroomWid: | 10 |
| familyroomDim: | 11 x 10 |
| familyroomLen: | 11 |
| familyroomWid: | 10 |
| garageCarport: | Garage Detached, Shared |
| lotDimensions: | IRR |
| originalPrice: | 365000 |
| bathroomLevel1: | yes |
| brokerApproved: | yes |
| contingentDate: | 1800-01-01T00:00:00+00:00 |
| diningRoomFeat: | Chandelier, Wood Floor |
| diningroomArea: | 120 |
| familyRoomFeat: | Wall-to-Wall Carpet |
| familyroomArea: | 110 |
| laundryroomDim: | 0 x 0 |
| livingRoomFeat: | Fireplace, Walkout, Wall-to-Wall Carpet |
| lotAreaRealist: | 18968 |
| lotMeasurement: | Acres |
| primaryBedFeat: | Bath Adjoins, Walk-in Closet, Wall-to-Wall Carpet |
| primaryBedroom: | 15x12 Level: 2 |
| recreationRoom: | 40x15 Level: Lower |
| studylibdenDim: | 0 x 0 |
| unitEntryLevel: | 1 |
| bsmtSqFtRealist: | 1006 |
| fireplacesTotal: | 1 |
| kitchenFeatures: | Eat-In, Island, Solid Surface Ctr, Walkout, Wood Cabinets, Wood Floor |
| landDescription: | Less than .5 Acre |
| newConstruction: | no |
| primaryBathroom: | Tile Floor, Tub w/Shower |
| semiAnnualTaxes: | 1567.83 |
| breakfastroomDim: | 0 x 0 |
| condoDescription: | Townhouse |
| exteriorFeatures: | Deck |
| formalDiningRoom: | yes |
| hoaFee1Frequency: | Monthly |
| hoaManagementCo1: | Wellington Glen HOA |
| livinggreatrmDim: | 18 x 12 |
| livinggreatrmLen: | 18 |
| livinggreatrmWid: | 12 |
| lotSquareFootage: | 18966 |
| specialFinancing: | no |
| 2ndflrareaRealist: | 885 |
| availableForLease: | no |
| incInhoaCondoFee1: | SnowRemoval, AssociationDues, LandscapingCommunity |
| livinggreatrmArea: | 216 |
| primarybedroomDim: | 15 x 12 |
| primarybedroomLen: | 15 |
| primarybedroomWid: | 12 |
| reciprocalListing: | no |
| recreationroomDim: | 40 x 15 |
| recreationroomLen: | 40 |
| recreationroomWid: | 15 |
| censusTractRealist: | 240.02 |
| primarybedroomArea: | 180 |
| propertyDisclaimer: | Information has not been verified, is not guaranteed and subject to change. |
| recreationroomArea: | 600 |
| estimatedSellingDate: | 2023-10-09T00:00:00+00:00 |
| listingAgentIdxEmail: | kpear@comey.com |
| listingAgentIdxPhone: | 513-503-8498 |
| searchContractualDate: | 2023-10-13T00:00:00+00:00 |
| multipleListingService: | Cincinnati Multiple Listing Service |
| subLeaseExpirationDate: | 1800-01-01T05:00:00+00:00 |
| contingentExpirationDate: | 1800-01-01T00:00:00+00:00 |








