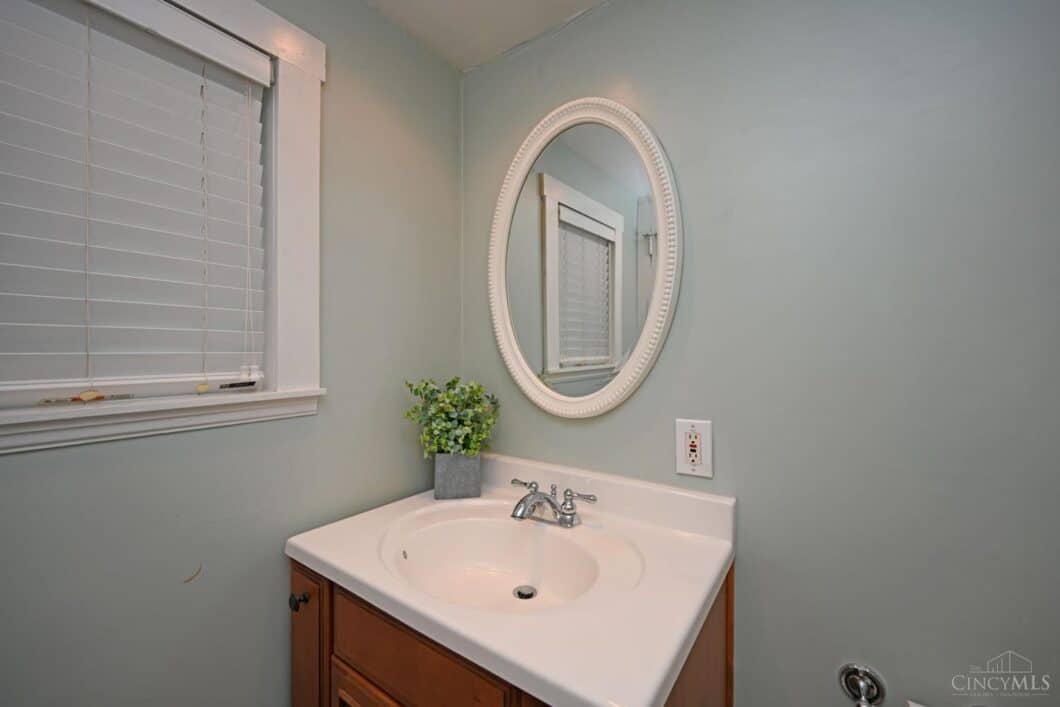
Adorable home on quiet, flat, cul-de-sac street! Covered front porch, flat backyard with fire pit, updated kitchen and bathrooms, first floor full bathroom and more. One of Mt. Lookout’s most desirable streets close to Mt. Lookout Swim Club, playgrounds, shops and restaurants. Charming features throughout home, neutral decor – ready for you to move right in!
| Price: | $439,000 |
| Address: | 3231 Nash Avenue |
| City: | Cincinnati |
| County: | Hamilton |
| State: | Ohio |
| Zip Code: | 45226 |
| MLS: | 1781773 |
| Year Built: | 1923 |
| Square Feet: | 1,440 |
| Acres: | 0.112 |
| Lot Square Feet: | 0.112 acres |
| Bedrooms: | 3 |
| Bathrooms: | 3 |
| Half Bathrooms: | 1 |
| gas: | Natural |
| area: | Hamilton-E04 |
| cars: | 1 |
| roof: | Shingle |
| view: | City, Woods |
| access: | City Street |
| levels: | Two |
| suburb: | Mt. Lookout |
| auction: | No |
| cooling: | Central Air |
| heating: | Forced Air, Gas |
| kitchen: | 10x14 Level: 1 |
| parking: | Driveway |
| windows: | Double Hung, Insulated |
| basement: | Full |
| bedroom2: | 12x12 Level: 2 |
| bedroom3: | 9x11 Level: 2 |
| district: | Cincinnati City SD |
| fipsCode: | 61 |
| hoaYesNo: | no |
| taxIdNum: | 045-0003-0084-00 |
| entryDate: | 2023-08-29T22:23:19+00:00 |
| financing: | Other |
| fireplace: | Brick |
| occupancy: | Negotiable |
| suburbSic: | Mt. Lookout |
| validated: | 1 |
| appliances: | Dishwasher, Dryer, Garbage Disposal, Gas Cooktop, Microwave, Oven/Range, Refrigerator, Washer |
| bath1Level: | 2 |
| bath2Level: | 1 |
| bath3Level: | Lower |
| diningRoom: | 12x14 Level: 1 |
| entryFoyer: | Wood Floor |
| foundation: | Block |
| kitchenDim: | 14 x 10 |
| kitchenLen: | 14 |
| kitchenWid: | 10 |
| livingRoom: | 13x19 Level: 1 |
| statusDate: | 2023-09-11T00:00:00+00:00 |
| totalRooms: | 6 |
| association: | Cincinnati Area Multiple Listing Service |
| bedroom2Dim: | 12 x 12 |
| bedroom2Len: | 12 |
| bedroom2Wid: | 12 |
| bedroom3Dim: | 11 x 9 |
| bedroom3Len: | 11 |
| bedroom3Wid: | 9 |
| bedroom4Dim: | 0 x 0 |
| bedroom5Dim: | 0 x 0 |
| kitchenArea: | 140 |
| listingDate: | 2023-08-29T00:00:00+00:00 |
| pendingDate: | 2023-08-29T00:00:00+00:00 |
| searchPrice: | 490500 |
| waterSource: | Public |
| architecture: | Traditional |
| basementFeat: | Concrete Floor, Glass Blk Wind |
| bedroom2Area: | 144 |
| bedroom3Area: | 99 |
| construction: | Stucco |
| inactiveDate: | 2023-08-29T00:00:00+00:00 |
| pricePerAcre: | 4379464.29 |
| taxAbatement: | No |
| waterHeating: | Gas |
| agreementType: | ExclusiveRightToSell |
| availableDate: | 1800-01-01T00:00:00+00:00 |
| bedroomLevel1: | no |
| diningroomDim: | 14 x 12 |
| diningroomLen: | 14 |
| diningroomWid: | 12 |
| familyroomDim: | 0 x 0 |
| originalPrice: | 439000 |
| bathroomLevel1: | yes |
| brokerApproved: | yes |
| contingentDate: | 1800-01-01T00:00:00+00:00 |
| diningRoomFeat: | Chandelier, Wood Floor |
| diningroomArea: | 168 |
| laundryroomDim: | 0 x 0 |
| livingRoomFeat: | Wood Floor |
| lotAreaRealist: | 4879 |
| lotMeasurement: | Acres |
| primaryBedFeat: | Wood Floor |
| primaryBedroom: | 12x12 Level: 2 |
| studylibdenDim: | 0 x 0 |
| bsmtSqFtRealist: | 744 |
| fireplacesTotal: | 1 |
| kitchenFeatures: | Solid Surface Ctr, Tile Floor |
| newConstruction: | no |
| primaryBathroom: | Tile Floor |
| semiAnnualTaxes: | 4562 |
| breakfastroomDim: | 0 x 0 |
| exteriorFeatures: | Cul de sac, Fire Pit, Patio |
| hoaFee1Frequency: | Monthly |
| livinggreatrmDim: | 19 x 13 |
| livinggreatrmLen: | 19 |
| livinggreatrmWid: | 13 |
| lotSquareFootage: | 4879 |
| singleFamilyDesc: | Single Family |
| specialFinancing: | no |
| 2ndflrareaRealist: | 696 |
| availableForLease: | no |
| livinggreatrmArea: | 247 |
| primarybedroomDim: | 12 x 12 |
| primarybedroomLen: | 12 |
| primarybedroomWid: | 12 |
| reciprocalListing: | no |
| recreationroomDim: | 0 x 0 |
| censusTractRealist: | 47.03 |
| primarybedroomArea: | 144 |
| propertyDisclaimer: | Information has not been verified, is not guaranteed and subject to change. |
| estimatedSellingDate: | 2023-09-11T00:00:00+00:00 |
| listingAgentIdxEmail: | kpear@comey.com |
| listingAgentIdxPhone: | 513-503-8498 |
| searchContractualDate: | 2023-09-11T00:00:00+00:00 |
| multipleListingService: | Cincinnati Multiple Listing Service |
| subLeaseExpirationDate: | 1800-01-01T05:00:00+00:00 |
| contingentExpirationDate: | 1800-01-01T00:00:00+00:00 |






























































