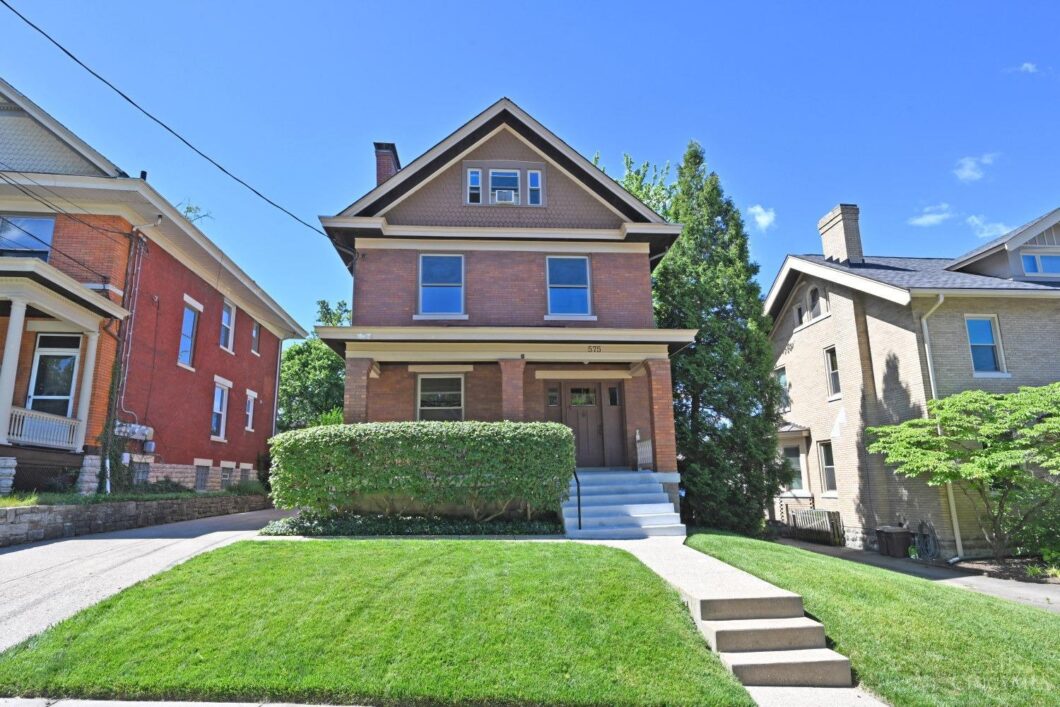
Well-maintained brick home in Clifton’s Gaslight District! The perfect blend of historic features and modern amenities with 5 bedrooms, 2 1/2 baths and a detached oversized garage. Character and charm abound with a bishop’s bench, stunning stained-glass windows, operable pocket doors and gorgeous natural woodwork throughout. A covered front porch, gourmet kitchen, updated bathrooms, three floors of living space, a back deck and fenced in flat backyard. Close to the theater, shops and restaurants on Ludlow Avenue!
| Price: | 503250 |
| Address: | 575 Howell Avenue |
| City: | Cincinnati |
| County: | Hamilton |
| State: | Ohio |
| Zip Code: | 45220 |
| MLS: | 1807067 |
| Year Built: | 1912 |
| Square Feet: | 2,098 |
| Acres: | 0.147 |
| Lot Square Feet: | 0.147 acres |
| Bedrooms: | 5 |
| Bathrooms: | 3 |
| Half Bathrooms: | 1 |
| gas: | Natural |
| area: | Hamilton-E01 |
| cars: | 1 |
| roof: | Shingle |
| bath1: | Full |
| bath2: | Full |
| bath3: | Partial |
| entry: | 9x10 Level: 1 |
| sewer: | Public Sewer |
| vtURL: | https://vimeo.com/comeyrealtors/review/956580176/af12e78f7b |
| levels: | Three |
| suburb: | Clifton |
| auction: | No |
| cooling: | Central Air |
| heating: | Forced Air, Gas |
| kitchen: | 16x10 Level: 1 |
| parking: | Driveway, On Street |
| windows: | Double Hung, Wood |
| basement: | Full |
| bedroom2: | 13x11 Level: 2 |
| bedroom3: | 13x12 Level: 2 |
| bedroom4: | 13x14 Level: 3 |
| bedroom5: | 10x14 Level: 3 |
| district: | Cincinnati City SD |
| fipsCode: | 61 |
| hoaYesNo: | no |
| taxIdNum: | 214-0002-0009-00 |
| township: | Cincinnati City |
| entryArea: | 90 |
| entryDate: | 2024-06-12T04:00:00+00:00 |
| financing: | Other |
| fireplace: | Wood |
| occupancy: | Negotiable |
| suburbSic: | Clifton |
| validated: | 1 |
| appliances: | Dishwasher, Gas Cooktop, Oven/Range, Refrigerator |
| bath1Level: | 2 |
| bath2Level: | Lower |
| bath3Level: | 1 |
| diningRoom: | 15x12 Level: 1 |
| directions: | From Ludlow Avenue, turn left onto Whifield Avenue, turn right onto Howell Avenue |
| entryFoyer: | Wood Floor, Other |
| foundation: | Stone |
| kitchenDim: | 16 x 10 |
| kitchenLen: | 16 |
| kitchenWid: | 10 |
| livingRoom: | 15x14 Level: 1 |
| statusDate: | 2024-07-10T00:00:00+00:00 |
| totalRooms: | 8 |
| association: | Cincinnati Area Multiple Listing Service |
| bedroom2Dim: | 13 x 11 |
| bedroom2Len: | 13 |
| bedroom2Wid: | 11 |
| bedroom3Dim: | 13 x 12 |
| bedroom3Len: | 13 |
| bedroom3Wid: | 12 |
| bedroom4Dim: | 13 x 14 |
| bedroom4Len: | 13 |
| bedroom4Wid: | 14 |
| bedroom5Dim: | 10 x 14 |
| bedroom5Len: | 10 |
| bedroom5Wid: | 14 |
| boardLoaded: | no |
| kitchenArea: | 160 |
| listingDate: | 2024-06-12T00:00:00+00:00 |
| pendingDate: | 2024-06-14T00:00:00+00:00 |
| searchPrice: | 503250 |
| waterSource: | Public |
| architecture: | Traditional |
| basementFeat: | Unfinished |
| bathLvl1Type: | Partial |
| bedroom2Area: | 143 |
| bedroom3Area: | 156 |
| bedroom4Area: | 182 |
| bedroom5Area: | 140 |
| construction: | Brick |
| inactiveDate: | 1800-01-01T00:00:00+00:00 |
| pricePerAcre: | 3423469.39 |
| taxAbatement: | No |
| waterHeating: | Gas |
| agreementType: | ExclusiveAgency |
| assessmentAmt: | of record |
| availableDate: | 1800-01-01T00:00:00+00:00 |
| bedroomLevel1: | no |
| diningroomDim: | 15 x 12 |
| diningroomLen: | 15 |
| diningroomWid: | 12 |
| familyroomDim: | 0 x 0 |
| garageCarport: | Garage Detached, Oversized |
| lotDimensions: | 50x126 |
| miscellaneous: | Busline Near |
| originalPrice: | 450000 |
| bathroomLevel1: | yes |
| brokerApproved: | yes |
| contingentDate: | 1800-01-01T00:00:00+00:00 |
| diningRoomFeat: | Fireplace, Wood Floor |
| diningroomArea: | 180 |
| laundryroomDim: | 0 x 0 |
| livingRoomFeat: | Wood Floor |
| lotAreaRealist: | 6403 |
| lotMeasurement: | Acres |
| primaryBedFeat: | Wood Floor |
| primaryBedroom: | 15x12 Level: 2 |
| studylibdenDim: | 0 x 0 |
| bsmtSqFtRealist: | 824 |
| fireplacesTotal: | 2 |
| kitchenFeatures: | Gourmet, Island, Marble/Granite/Slate, Wood Floor |
| newConstruction: | no |
| primaryBathroom: | Double Vanity, Shower, Tub |
| semiAnnualTaxes: | 3234.89 |
| breakfastroomDim: | 0 x 0 |
| exteriorFeatures: | Deck, Porch |
| formalDiningRoom: | yes |
| livinggreatrmDim: | 15 x 14 |
| livinggreatrmLen: | 15 |
| livinggreatrmWid: | 14 |
| lotSquareFootage: | 6403 |
| singleFamilyDesc: | Single Family |
| specialFinancing: | no |
| zeroSellingPrice: | No |
| 2ndflrareaRealist: | 800 |
| availableForLease: | no |
| livinggreatrmArea: | 210 |
| primarybedroomDim: | 15 x 12 |
| primarybedroomLen: | 15 |
| primarybedroomWid: | 12 |
| reciprocalListing: | no |
| recreationroomDim: | 0 x 0 |
| censusTractRealist: | 72 |
| pendingContingency: | Accept Backup Offers |
| primarybedroomArea: | 180 |
| propertyDisclaimer: | Information has not been verified, is not guaranteed and subject to change. |
| estimatedSellingDate: | 2024-07-11T00:00:00+00:00 |
| listingAgentIdxEmail: | rmessenger@comey.com |
| listingAgentIdxPhone: | 513-614-6381 |
| searchContractualDate: | 2024-07-09T00:00:00+00:00 |
| multipleListingService: | Cincinnati Multiple Listing Service |
| subLeaseExpirationDate: | 1800-01-01T05:00:00+00:00 |
| contingentExpirationDate: | 1800-01-01T00:00:00+00:00 |














































