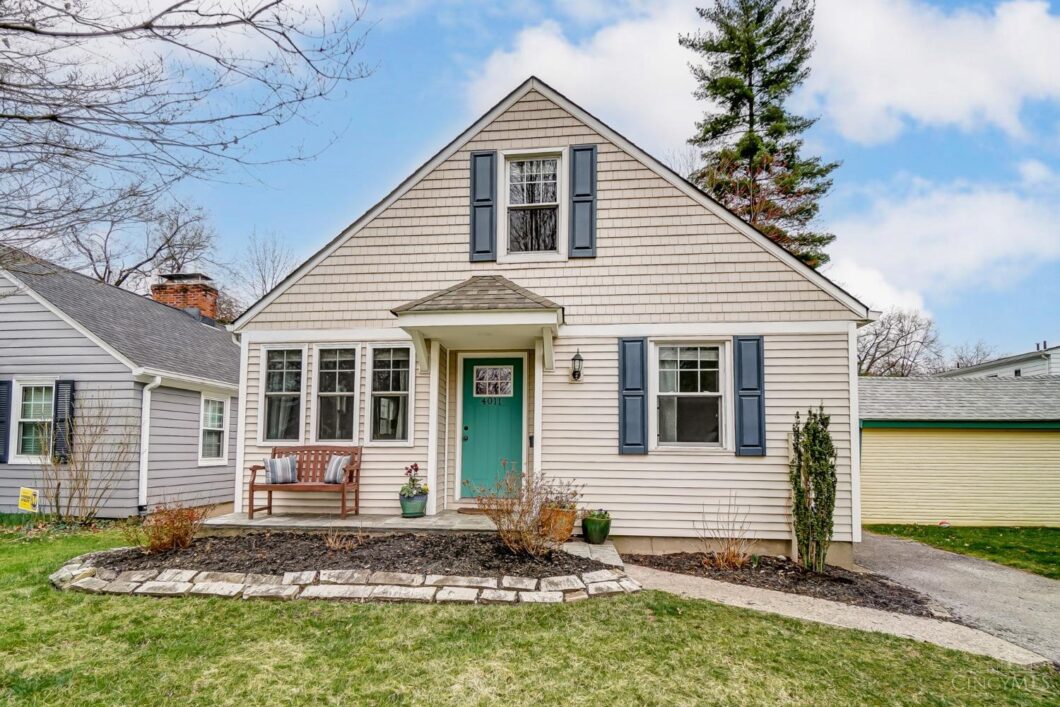
Beautifully updated, well-maintained Cape Cod in the heart of Mariemont that is cute as a button! Rare opportunity for first floor living. Gorgeous kitchen w/ quartz & stainless steel appliances open to living room and dining room. Spacious primary suite on the 2nd. fl. w/walk-in closet & full bath, 2 beds and a full bath on the 1st fl., 1st fl. laundry, finished lower level w/ half bath, family room & bonus room, spacious deck and fenced in yard. Roof/ Windows/ Siding/ refinished floors/ Kitchen and Baths all new in 2015!
| Price: | 630000 |
| Address: | 4011 Rowan Hill Drive |
| City: | Mariemont |
| County: | Hamilton |
| State: | Ohio |
| Zip Code: | 45227 |
| MLS: | 1798415 |
| Year Built: | 1941 |
| Square Feet: | 2,002 |
| Acres: | 0.105 |
| Lot Square Feet: | 0.105 acres |
| Bedrooms: | 3 |
| Bathrooms: | 3 |
| Half Bathrooms: | 1 |
| gas: | Natural |
| area: | Hamilton-E08 |
| cars: | 1 |
| roof: | Shingle |
| bath1: | Full |
| bath2: | Full |
| bath3: | Partial |
| sewer: | Public Sewer |
| vtURL: | https://view.spiro.media/4011_rowan_hill_dr-2645?branding=false |
| access: | City Street |
| levels: | OneandOneHalf |
| suburb: | Mariemont |
| auction: | No |
| cooling: | Central Air |
| heating: | Forced Air, Gas |
| kitchen: | 13x11 Level: 1 |
| parking: | Driveway, On Street |
| windows: | Insulated |
| basement: | Full |
| bedroom2: | 12x10 Level: 1 |
| bedroom3: | 12x11 Level: 1 |
| district: | Mariemont City SD |
| fipsCode: | 61 |
| hoaYesNo: | no |
| taxIdNum: | 527-0030-0068-00 |
| township: | Mariemont Vlg |
| entryDate: | 2024-03-08T05:00:00+00:00 |
| financing: | Other |
| occupancy: | Negotiable |
| suburbSic: | Mariemont |
| validated: | 1 |
| appliances: | Dishwasher, Dryer, Garbage Disposal, Microwave, Oven/Range, Refrigerator, Washer |
| bath1Level: | 2 |
| bath2Level: | 1 |
| bath3Level: | Lower |
| diningRoom: | 14x12 Level: 1 |
| directions: | Miami to Murray to Rowan Hill Drive |
| familyRoom: | 24x15 Level: 1 |
| foundation: | Block |
| kitchenDim: | 13 x 11 |
| kitchenLen: | 13 |
| kitchenWid: | 11 |
| livingRoom: | 17x13 Level: 1 |
| statusDate: | 2024-04-29T00:00:00+00:00 |
| totalRooms: | 9 |
| association: | Cincinnati Area Multiple Listing Service |
| bedroom2Dim: | 12 x 10 |
| bedroom2Len: | 12 |
| bedroom2Wid: | 10 |
| bedroom3Dim: | 12 x 11 |
| bedroom3Len: | 12 |
| bedroom3Wid: | 11 |
| bedroom4Dim: | 0 x 0 |
| bedroom5Dim: | 0 x 0 |
| boardLoaded: | no |
| kitchenArea: | 143 |
| laundryRoom: | 8x7 Level: 1 |
| listingDate: | 2024-03-08T00:00:00+00:00 |
| pendingDate: | 2024-03-11T00:00:00+00:00 |
| searchPrice: | 630000 |
| studyLibDen: | 10x8 Level: Lower |
| waterSource: | Public |
| architecture: | Cape Cod |
| basementFeat: | Finished, Glass Blk Wind |
| bathLvl1Type: | Full |
| bedroom2Area: | 120 |
| bedroom3Area: | 132 |
| construction: | Vinyl Siding |
| inactiveDate: | 1800-01-01T00:00:00+00:00 |
| pricePerAcre: | 6000000 |
| taxAbatement: | No |
| waterHeating: | Gas |
| agreementType: | ExclusiveRightToSell |
| assessmentAmt: | $4.06 |
| availableDate: | 1800-01-01T00:00:00+00:00 |
| bedroomLevel1: | yes |
| diningroomDim: | 14 x 12 |
| diningroomLen: | 14 |
| diningroomWid: | 12 |
| familyroomDim: | 24 x 15 |
| familyroomLen: | 24 |
| familyroomWid: | 15 |
| garageCarport: | Garage Detached |
| lotDimensions: | 38x114 |
| originalPrice: | 525000 |
| studyFeatures: | Wall-to-Wall Carpet |
| bathroomLevel1: | yes |
| brokerApproved: | yes |
| contingentDate: | 1800-01-01T00:00:00+00:00 |
| diningRoomFeat: | Walkout, Wood Floor |
| diningroomArea: | 168 |
| familyRoomFeat: | Wall-to-Wall Carpet |
| familyroomArea: | 360 |
| laundryroomDim: | 8 x 7 |
| laundryroomLen: | 8 |
| laundryroomWid: | 7 |
| livingRoomFeat: | Wood Floor |
| lotAreaRealist: | 4574 |
| lotMeasurement: | Acres |
| primaryBedroom: | 19x12 Level: 2 |
| studylibdenDim: | 10 x 8 |
| studylibdenLen: | 10 |
| studylibdenWid: | 8 |
| bsmtSqFtRealist: | 850 |
| kitchenFeatures: | Counter Bar, Gourmet, Quartz Counters, Wood Cabinets, Wood Floor |
| landDescription: | Less than .5 Acre |
| laundryroomArea: | 56 |
| newConstruction: | no |
| primaryBathroom: | Shower |
| semiAnnualTaxes: | $4,321.12 |
| studylibdenArea: | 80 |
| breakfastroomDim: | 0 x 0 |
| exteriorFeatures: | Deck |
| formalDiningRoom: | yes |
| livinggreatrmDim: | 17 x 13 |
| livinggreatrmLen: | 17 |
| livinggreatrmWid: | 13 |
| lotSquareFootage: | 4574 |
| singleFamilyDesc: | Single Family |
| specialFinancing: | no |
| zeroSellingPrice: | No |
| availableForLease: | no |
| livinggreatrmArea: | 221 |
| primarybedroomDim: | 19 x 12 |
| primarybedroomLen: | 19 |
| primarybedroomWid: | 12 |
| reciprocalListing: | no |
| recreationroomDim: | 0 x 0 |
| censusTractRealist: | 248 |
| pendingContingency: | Set to close |
| primarybedroomArea: | 228 |
| propertyDisclaimer: | Information has not been verified, is not guaranteed and subject to change. |
| estimatedSellingDate: | 2024-04-26T00:00:00+00:00 |
| listingAgentIdxEmail: | rmessenger@comey.com |
| listingAgentIdxPhone: | 513-614-6381 |
| searchContractualDate: | 2024-04-26T00:00:00+00:00 |
| multipleListingService: | Cincinnati Multiple Listing Service |
| subLeaseExpirationDate: | 1800-01-01T05:00:00+00:00 |
| contingentExpirationDate: | 1800-01-01T00:00:00+00:00 |










































