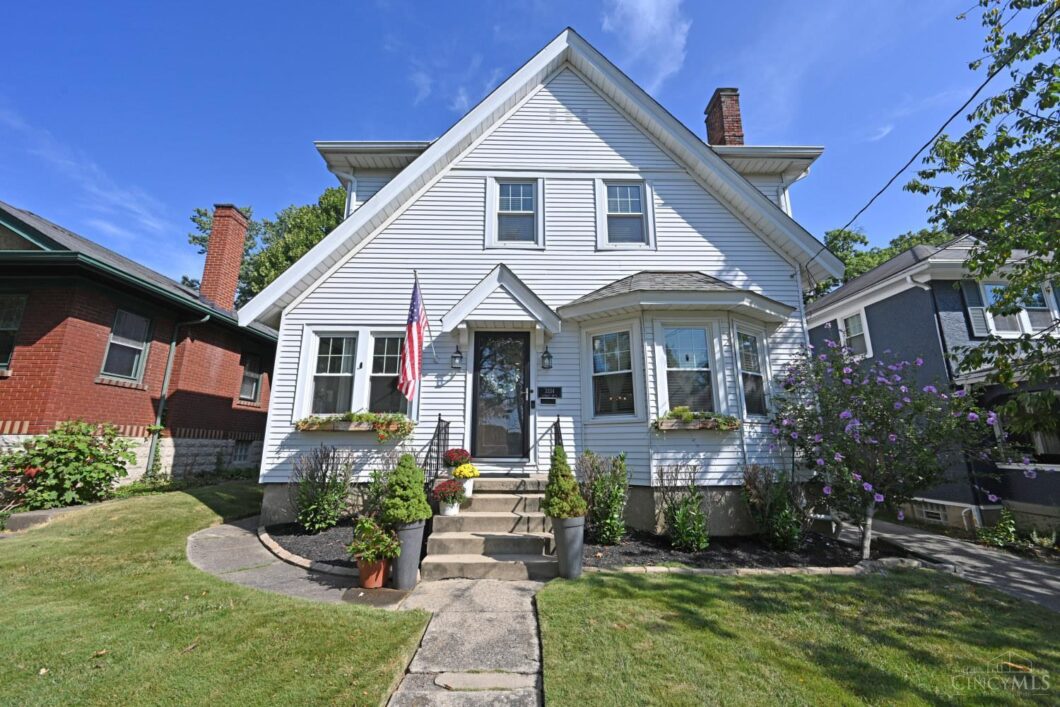
Adorable, updated home in the heart of Mt. Lookout! Beautiful hardwood floors throughout, abundant natural light,
three living spaces, large, fenced-in yard with nice outdoor living space. Finished lower level with full bathroom.
Updated bathroom on second floor. Conveniently located on quiet street in between Ault Park and Mt. Lookout Square!
| Price: | 506000 |
| Address: | 3334 Lookout Drive |
| City: | Cincinnati |
| County: | Hamilton |
| State: | Ohio |
| Zip Code: | 45208 |
| MLS: | 1783621 |
| Year Built: | 1928 |
| Square Feet: | 1,524 |
| Acres: | 0.134 |
| Lot Square Feet: | 0.134 acres |
| Bedrooms: | 3 |
| Bathrooms: | 2 |
| gas: | Natural |
| area: | Hamilton-E04 |
| cars: | 2 |
| roof: | Shingle |
| view: | City |
| access: | City Street |
| levels: | Two |
| suburb: | Mt. Lookout |
| auction: | No |
| cooling: | Central Air |
| heating: | Forced Air, Gas |
| kitchen: | 11x14 Level: 1 |
| parking: | Asphalt, Driveway |
| windows: | Double Hung, Vinyl |
| basement: | Full |
| bedroom2: | 12x13 Level: 2 |
| district: | Cincinnati City SD |
| fipsCode: | 61 |
| hoaYesNo: | no |
| taxIdNum: | 01900020100 |
| entryDate: | 2023-09-13T00:48:25+00:00 |
| financing: | Conventional |
| occupancy: | Negotiable |
| suburbSic: | Mt. Lookout |
| validated: | 1 |
| appliances: | Dishwasher, Dryer, Garbage Disposal, Gas Cooktop, Microwave, Oven/Range, Refrigerator, Washer |
| bath1Level: | 2 |
| diningRoom: | 13x15 Level: 1 |
| foundation: | Poured |
| kitchenDim: | 14 x 11 |
| kitchenLen: | 14 |
| kitchenWid: | 11 |
| livingRoom: | 12x20 Level: 1 |
| statusDate: | 2023-10-20T00:00:00+00:00 |
| totalRooms: | 8 |
| association: | Cincinnati Area Multiple Listing Service |
| bedroom2Dim: | 13 x 12 |
| bedroom2Len: | 13 |
| bedroom2Wid: | 12 |
| bedroom3Dim: | 0 x 0 |
| bedroom4Dim: | 0 x 0 |
| bedroom5Dim: | 0 x 0 |
| fencingMisc: | Privacy, Wood |
| kitchenArea: | 154 |
| listingDate: | 2023-09-12T00:00:00+00:00 |
| pendingDate: | 2023-09-18T00:00:00+00:00 |
| searchPrice: | 506000 |
| studyLibDen: | 8x10 Level: 1 |
| waterSource: | Public |
| architecture: | Traditional |
| basementFeat: | Finished, Glass Blk Wind, WW Carpet |
| bedroom2Area: | 156 |
| construction: | Aluminum Siding |
| inactiveDate: | 2023-09-18T00:00:00+00:00 |
| pricePerAcre: | 3776119.4 |
| taxAbatement: | No |
| waterHeating: | Gas |
| availableDate: | 1800-01-01T00:00:00+00:00 |
| bedroomLevel1: | no |
| diningroomDim: | 15 x 13 |
| diningroomLen: | 15 |
| diningroomWid: | 13 |
| familyroomDim: | 0 x 0 |
| originalPrice: | 465000 |
| studyFeatures: | Window Treatment, Wood Floor |
| bathroomLevel1: | no |
| brokerApproved: | yes |
| contingentDate: | 1800-01-01T00:00:00+00:00 |
| diningRoomFeat: | Chandelier, French Doors, Wood Floor |
| diningroomArea: | 195 |
| insideFeatures: | 9Ft + Ceiling, Crown Molding, French Doors, Natural Woodwork |
| laundryroomDim: | 0 x 0 |
| livingRoomFeat: | Wood Floor |
| lotMeasurement: | Acres |
| primaryBedFeat: | Wood Floor |
| primaryBedroom: | 13x13 Level: 2 |
| studylibdenDim: | 10 x 8 |
| studylibdenLen: | 10 |
| studylibdenWid: | 8 |
| bsmtSqFtRealist: | 735 |
| kitchenFeatures: | Tile Floor |
| newConstruction: | no |
| primaryBathroom: | Tub |
| semiAnnualTaxes: | 3951 |
| studylibdenArea: | 80 |
| breakfastroomDim: | 0 x 0 |
| hoaFee1Frequency: | Monthly |
| livinggreatrmDim: | 20 x 12 |
| livinggreatrmLen: | 20 |
| livinggreatrmWid: | 12 |
| lotSquareFootage: | 5837 |
| singleFamilyDesc: | Single Family |
| specialFinancing: | no |
| availableForLease: | no |
| livinggreatrmArea: | 240 |
| primarybedroomDim: | 13 x 13 |
| primarybedroomLen: | 13 |
| primarybedroomWid: | 13 |
| reciprocalListing: | no |
| recreationroomDim: | 0 x 0 |
| primarybedroomArea: | 169 |
| propertyDisclaimer: | Information has not been verified, is not guaranteed and subject to change. |
| estimatedSellingDate: | 2023-10-20T00:00:00+00:00 |
| listingAgentIdxEmail: | kpear@comey.com |
| listingAgentIdxPhone: | 513-503-8498 |
| searchContractualDate: | 2023-10-20T00:00:00+00:00 |
| multipleListingService: | Cincinnati Multiple Listing Service |
| subLeaseExpirationDate: | 1800-01-01T05:00:00+00:00 |
| contingentExpirationDate: | 1800-01-01T00:00:00+00:00 |












































