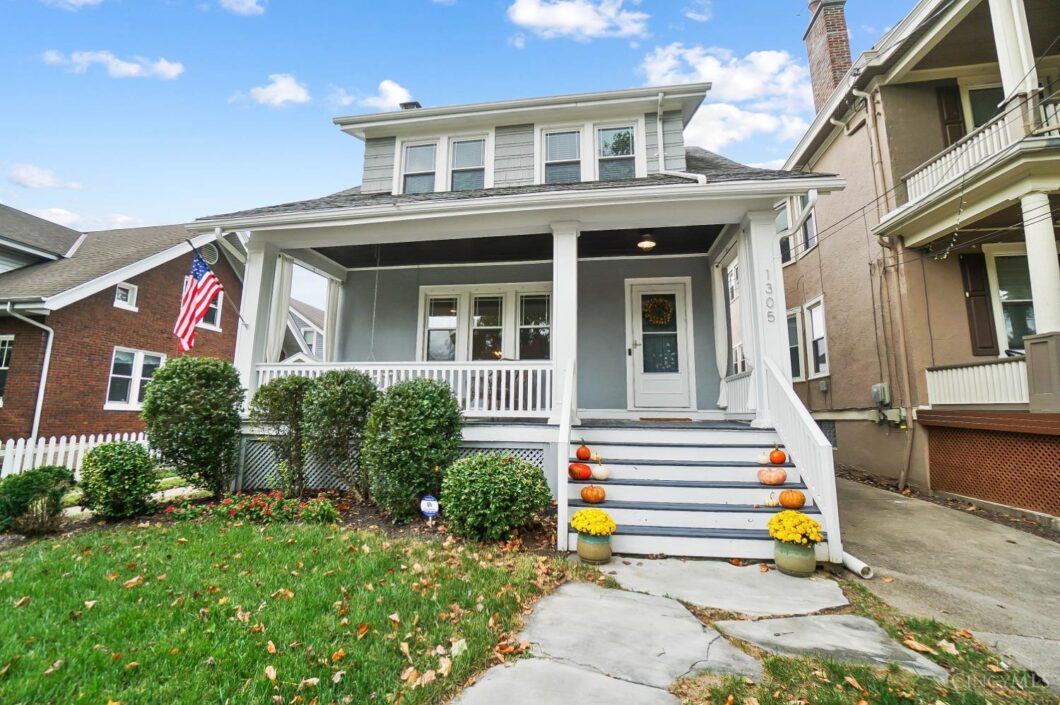
Amazing location in between Hyde Park and Mt. Lookout Squares! Move right into this three-bedroom, 2 full bathroom home that has a potential 4th bedroom on the first floor! Relax on the front porch or back patio. Large living room with gas fireplace, beautifully renovated dining room open to kitchen. First floor playroom, study or 4th bedroom with en-suite bathroom. HVAC 2022. HWH 2024. Large yard with detached garage.
| Price: | 551000 |
| Address: | 1305 Grace Avenue |
| City: | Cincinnati |
| County: | Hamilton |
| State: | Ohio |
| Zip Code: | 45208 |
| MLS: | 1821547 |
| Year Built: | 1918 |
| Square Feet: | 1,624 |
| Acres: | 0.118 |
| Lot Square Feet: | 0.118 acres |
| Bedrooms: | 3 |
| Bathrooms: | 2 |
| gas: | Natural |
| area: | Hamilton-E04 |
| cars: | 1 |
| roof: | Shingle |
| view: | City |
| bath1: | Full |
| bath2: | Full |
| sewer: | Public Sewer |
| vtURL: | https://view.spiro.media/order/2a8b29c5-b3e2-41c0-283d-08dce206d409?branding=false |
| access: | City Street |
| levels: | Two |
| suburb: | Hyde Park |
| auction: | No |
| cooling: | Central Air |
| heating: | Forced Air, Gas |
| kitchen: | 12x9 Level: 1 |
| parking: | On Street, Driveway |
| windows: | Double Hung, Vinyl, Insulated |
| basement: | Full |
| bedroom2: | 14x10 Level: 2 |
| bedroom3: | 13x11 Level: 2 |
| district: | Cincinnati City SD |
| fipsCode: | 61 |
| hoaYesNo: | no |
| taxIdNum: | 043-0003-0103-00 |
| township: | Cincinnati City |
| entryDate: | 2024-10-15T04:00:00+00:00 |
| financing: | Conventional |
| fireplace: | Brick, Gas |
| occupancy: | Negotiable |
| suburbSic: | Hyde Park |
| validated: | 1 |
| appliances: | Dishwasher, Dryer, Garbage Disposal, Gas Cooktop, Microwave, Oven/Range, Refrigerator, Washer |
| bath1Level: | 2 |
| bath2Level: | 1 |
| diningRoom: | 15x13 Level: 1 |
| directions: | Observatory, South on Grace |
| familyRoom: | 12x11 Level: 1 |
| foundation: | Block |
| kitchenDim: | 12 x 9 |
| kitchenLen: | 12 |
| kitchenWid: | 9 |
| livingRoom: | 23x13 Level: 1 |
| statusDate: | 2024-11-15T00:00:00+00:00 |
| totalRooms: | 7 |
| association: | Cincinnati Area Multiple Listing Service |
| bedroom2Dim: | 14 x 10 |
| bedroom2Len: | 14 |
| bedroom2Wid: | 10 |
| bedroom3Dim: | 13 x 11 |
| bedroom3Len: | 13 |
| bedroom3Wid: | 11 |
| bedroom4Dim: | 0 x 0 |
| bedroom5Dim: | 0 x 0 |
| boardLoaded: | no |
| fencingMisc: | Privacy |
| kitchenArea: | 108 |
| listingDate: | 2024-10-15T00:00:00+00:00 |
| pendingDate: | 2024-10-18T00:00:00+00:00 |
| searchPrice: | 551000 |
| waterSource: | Public |
| architecture: | Cape Cod |
| basementFeat: | Unfinished, Glass Blk Wind |
| bathLvl1Type: | Full |
| bedroom2Area: | 140 |
| bedroom3Area: | 143 |
| construction: | Stucco, Wood Siding |
| inactiveDate: | 1800-01-01T00:00:00+00:00 |
| pricePerAcre: | 4669491.53 |
| taxAbatement: | No |
| waterHeating: | Gas |
| assessmentAmt: | of record |
| availableDate: | 1800-01-01T00:00:00+00:00 |
| bedroomLevel1: | yes |
| diningroomDim: | 15 x 13 |
| diningroomLen: | 15 |
| diningroomWid: | 13 |
| familyroomDim: | 12 x 11 |
| familyroomLen: | 12 |
| familyroomWid: | 11 |
| garageCarport: | Rear, Garage Detached |
| lotDimensions: | 32x158 |
| miscellaneous: | Busline Near, Cable, Recessed Lights, Smoke Alarm |
| originalPrice: | 499000 |
| bathroomLevel1: | yes |
| brokerApproved: | yes |
| contingentDate: | 1800-01-01T00:00:00+00:00 |
| diningRoomFeat: | Chandelier, Window Treatment, Wood Floor |
| diningroomArea: | 195 |
| familyRoomFeat: | Wall-to-Wall Carpet, French Doors |
| familyroomArea: | 132 |
| insideFeatures: | 9Ft + Ceiling, French Doors, Multi Panel Doors |
| laundryroomDim: | 0 x 0 |
| livingRoomFeat: | Bookcases, Fireplace, Wood Floor |
| lotAreaRealist: | 5140 |
| lotMeasurement: | Acres |
| primaryBedFeat: | Walk-in Closet, Wood Floor |
| primaryBedroom: | 13x12 Level: 2 |
| studylibdenDim: | 0 x 0 |
| bsmtSqFtRealist: | 700 |
| fireplacesTotal: | 1 |
| kitchenFeatures: | Counter Bar, Tile Floor, Wood Cabinets, Marble/Granite/Slate |
| landDescription: | Less than .5 Acre |
| newConstruction: | no |
| primaryBathroom: | Tile Floor, Tub w/Shower |
| semiAnnualTaxes: | $4213 |
| breakfastroomDim: | 0 x 0 |
| exteriorFeatures: | Patio, Porch |
| livinggreatrmDim: | 23 x 13 |
| livinggreatrmLen: | 23 |
| livinggreatrmWid: | 13 |
| lotSquareFootage: | 5140 |
| singleFamilyDesc: | Single Family |
| specialFinancing: | no |
| zeroSellingPrice: | No |
| 2ndflrareaRealist: | 700 |
| availableForLease: | no |
| livinggreatrmArea: | 299 |
| primarybedroomDim: | 13 x 12 |
| primarybedroomLen: | 13 |
| primarybedroomWid: | 12 |
| reciprocalListing: | no |
| recreationroomDim: | 0 x 0 |
| censusTractRealist: | 49 |
| crossStreetAddress: | Observatory |
| pendingContingency: | Accept Backup Offers |
| primarybedroomArea: | 156 |
| propertyDisclaimer: | Information has not been verified, is not guaranteed and subject to change. |
| estimatedSellingDate: | 2024-11-15T00:00:00+00:00 |
| listingAgentIdxEmail: | kpear@comey.com |
| listingAgentIdxPhone: | 513-503-8498 |
| searchContractualDate: | 2024-11-15T00:00:00+00:00 |
| multipleListingService: | Cincinnati Multiple Listing Service |
| subLeaseExpirationDate: | 1800-01-01T05:00:00+00:00 |
| contingentExpirationDate: | 1800-01-01T00:00:00+00:00 |















































