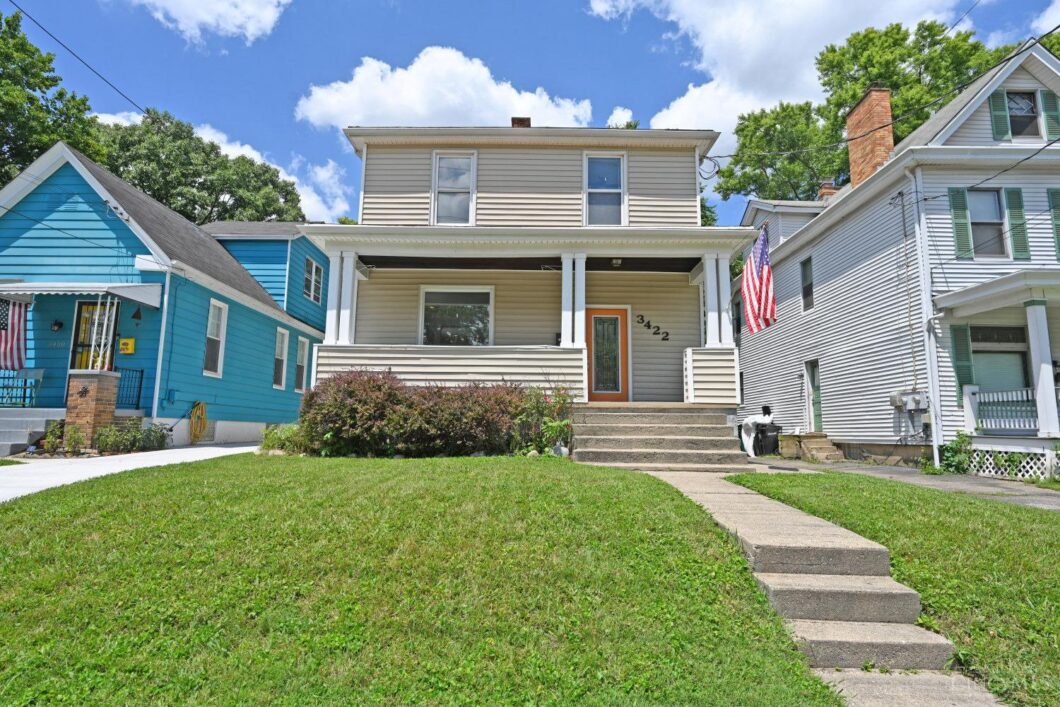
Beautifully updated home blocks from Oakley Square and the Wasson Way Trail! Renovated in 2014 with open concept floor plan, updated kitchen and bathrooms, refinished hardwood floors and owner’s suite with his and hers closets and dual vanity. Interior repainted and new carpet (2024). Close to MadTree Brewery, Sleepy Bee Cafe, Dewey’s and Oakley Station!
| Price: | 355000 |
| Address: | 3422 Brotherton Road |
| City: | Cincinnati |
| County: | Hamilton |
| State: | Ohio |
| Zip Code: | 45209 |
| MLS: | 1811870 |
| Year Built: | 1917 |
| Square Feet: | 1,416 |
| Acres: | 0.09 |
| Lot Square Feet: | 0.09 acres |
| Bedrooms: | 3 |
| Bathrooms: | 3 |
| Half Bathrooms: | 1 |
| gas: | Natural |
| area: | Hamilton-E04 |
| roof: | Shingle |
| bath1: | Full |
| bath2: | Full |
| bath3: | Partial |
| entry: | 11x7 Level: 1 |
| sewer: | Public Sewer |
| vtURL: | https://vimeo.com/comeyrealtors/review/988605998/3ef034458b |
| access: | City Street |
| levels: | Two |
| suburb: | Oakley |
| auction: | No |
| cooling: | Central Air |
| heating: | Forced Air, Gas |
| kitchen: | 12x10 Level: 1 |
| parking: | On Street |
| windows: | Insulated, Vinyl/Alum Clad |
| basement: | Full |
| bedroom2: | 14x11 Level: 2 |
| bedroom3: | 11x10 Level: 2 |
| district: | Cincinnati City SD |
| fipsCode: | 61 |
| hoaYesNo: | no |
| taxIdNum: | 051-0004-0073-00 |
| township: | Cincinnati City |
| entryArea: | 77 |
| entryDate: | 2024-07-19T04:00:00+00:00 |
| financing: | Conventional |
| occupancy: | Negotiable |
| suburbSic: | Oakley |
| validated: | 1 |
| appliances: | Dishwasher, Garbage Disposal, Microwave, Oven/Range, Refrigerator |
| bath1Level: | 2 |
| bath2Level: | 2 |
| bath3Level: | 1 |
| diningRoom: | 14x10 Level: 1 |
| directions: | From Marburg Avenue, turn right onto Brotherton Avenue |
| entryFoyer: | Wood Floor |
| foundation: | Poured |
| kitchenDim: | 12 x 10 |
| kitchenLen: | 12 |
| kitchenWid: | 10 |
| livingRoom: | 14x13 Level: 1 |
| statusDate: | 2024-08-21T00:00:00+00:00 |
| totalRooms: | 6 |
| association: | Cincinnati Area Multiple Listing Service |
| bedroom2Dim: | 14 x 11 |
| bedroom2Len: | 14 |
| bedroom2Wid: | 11 |
| bedroom3Dim: | 11 x 10 |
| bedroom3Len: | 11 |
| bedroom3Wid: | 10 |
| bedroom4Dim: | 0 x 0 |
| bedroom5Dim: | 0 x 0 |
| boardLoaded: | no |
| kitchenArea: | 120 |
| listingDate: | 2024-07-19T00:00:00+00:00 |
| pendingDate: | 2024-07-25T00:00:00+00:00 |
| searchPrice: | 355000 |
| waterSource: | Public |
| architecture: | Traditional |
| basementFeat: | Concrete Floor, Unfinished |
| bathLvl1Type: | Partial |
| bedroom2Area: | 154 |
| bedroom3Area: | 110 |
| construction: | Vinyl Siding |
| inactiveDate: | 1800-01-01T00:00:00+00:00 |
| pricePerAcre: | 3944444.44 |
| taxAbatement: | No |
| waterHeating: | Gas |
| assessmentAmt: | of record |
| availableDate: | 1800-01-01T00:00:00+00:00 |
| bedroomLevel1: | no |
| diningroomDim: | 14 x 10 |
| diningroomLen: | 14 |
| diningroomWid: | 10 |
| familyroomDim: | 0 x 0 |
| garageCarport: | None |
| lotDimensions: | 30x133 |
| miscellaneous: | 220 Volt, Busline Near, Ceiling Fan, Recessed Lights, Smoke Alarm |
| originalPrice: | 365000 |
| bathroomLevel1: | yes |
| brokerApproved: | yes |
| contingentDate: | 1800-01-01T00:00:00+00:00 |
| diningRoomFeat: | Wood Floor |
| diningroomArea: | 140 |
| laundryroomDim: | 0 x 0 |
| livingRoomFeat: | Wood Floor |
| lotAreaRealist: | 3920 |
| lotMeasurement: | Acres |
| primaryBedFeat: | Bath Adjoins, Wall-to-Wall Carpet |
| primaryBedroom: | 13x11 Level: 2 |
| studylibdenDim: | 0 x 0 |
| bsmtSqFtRealist: | 696 |
| kitchenFeatures: | Counter Bar, Gourmet, Marble/Granite/Slate, Walkout, Wood Cabinets, Wood Floor |
| landDescription: | Less than .5 Acre |
| newConstruction: | no |
| primaryBathroom: | Double Vanity, Shower |
| semiAnnualTaxes: | 3219.83 |
| breakfastroomDim: | 0 x 0 |
| exteriorFeatures: | Patio, Porch |
| formalDiningRoom: | yes |
| livinggreatrmDim: | 14 x 13 |
| livinggreatrmLen: | 14 |
| livinggreatrmWid: | 13 |
| lotSquareFootage: | 3920 |
| singleFamilyDesc: | Single Family |
| specialFinancing: | no |
| zeroSellingPrice: | No |
| 2ndflrareaRealist: | 720 |
| availableForLease: | no |
| livinggreatrmArea: | 182 |
| primarybedroomDim: | 13 x 11 |
| primarybedroomLen: | 13 |
| primarybedroomWid: | 11 |
| reciprocalListing: | no |
| recreationroomDim: | 0 x 0 |
| censusTractRealist: | 53.02 |
| pendingContingency: | Accept Backup Offers |
| primarybedroomArea: | 143 |
| propertyDisclaimer: | Information has not been verified, is not guaranteed and subject to change. |
| estimatedSellingDate: | 2024-08-21T00:00:00+00:00 |
| listingAgentIdxEmail: | rmessenger@comey.com |
| listingAgentIdxPhone: | 513-614-6381 |
| searchContractualDate: | 2024-08-21T00:00:00+00:00 |
| multipleListingService: | Cincinnati Multiple Listing Service |
| subLeaseExpirationDate: | 1800-01-01T05:00:00+00:00 |
| contingentExpirationDate: | 1800-01-01T00:00:00+00:00 |



































