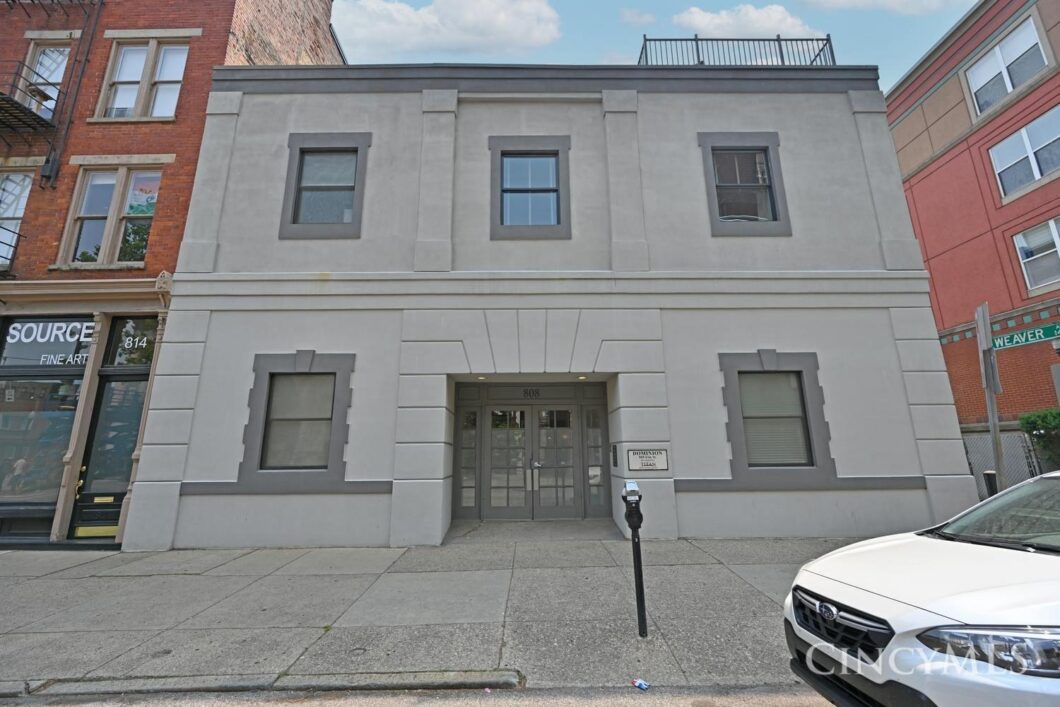
Luxury condo in The Dominion. 2nd story unit of 2 story building w/ private rooftop deck (opportunity for urban garden & BBQ grill). Tall ceilings, exposed brick, solid maple cabinetry, quartz counters, SS appliances, laundry room/pantry, open concept kitchen to living room & 2 storage areas. Parking spot in covered garage paid for a year by Seller. Quiet residential neighborhood street located in btwn central city & OTR – only a few blocks from Washington Park & YMCA. Tax abatement payable 2029
| Price: | 425000 |
| Address: | 808 Elm Street |
| City: | Cincinnati |
| County: | Hamilton |
| State: | Ohio |
| Zip Code: | 45202 |
| MLS: | 1775380 |
| Year Built: | 1880 |
| Square Feet: | 1,224 |
| Acres: | 0.093 |
| Lot Square Feet: | 0.093 acres |
| Bedrooms: | 2 |
| Bathrooms: | 2 |
| gas: | None |
| area: | Hamilton-E01 |
| roof: | Membrane |
| unit: | 2B |
| view: | City |
| bath1: | Full |
| bath2: | Full |
| entry: | 18x5 Level: 1 |
| sewer: | Public Sewer |
| access: | City Street |
| levels: | One |
| suburb: | City |
| auction: | No |
| cooling: | Central Air |
| heating: | Electric |
| kitchen: | 20x14 Level: 1 |
| parking: | On Street |
| windows: | Double Hung, Insulated |
| basement: | Full |
| bedroom2: | 11x10 Level: 1 |
| district: | Cincinnati City SD |
| features: | Common Hallway Entry, Laundry-In Unit, Pets Allowed, Unit On Top Floor |
| fipsCode: | 61 |
| hoaYesNo: | yes |
| taxIdNum: | 077-0001-0198-00 |
| entryArea: | 90 |
| entryDate: | 2023-06-16T04:00:00+00:00 |
| financing: | Other |
| occupancy: | Negotiable |
| suburbSic: | City |
| validated: | 1 |
| appliances: | Dishwasher, Dryer, Garbage Disposal, Microwave, Oven/Range, Refrigerator, Washer |
| bath1Level: | 1 |
| bath2Level: | 1 |
| directions: | 6th Street to Downtown, 6th Street East to left on Elm Street |
| entryFoyer: | Closet, Wood Floor |
| foundation: | Stone |
| hoaAmount1: | 312.66 |
| kitchenDim: | 20 x 14 |
| kitchenLen: | 20 |
| kitchenWid: | 14 |
| livingRoom: | 16x14 Level: 1 |
| statusDate: | 2023-07-18T00:00:00+00:00 |
| totalRooms: | 5 |
| association: | Cincinnati Area Multiple Listing Service |
| bedroom2Dim: | 11 x 10 |
| bedroom2Len: | 11 |
| bedroom2Wid: | 10 |
| bedroom3Dim: | 0 x 0 |
| bedroom4Dim: | 0 x 0 |
| bedroom5Dim: | 0 x 0 |
| boardLoaded: | no |
| kitchenArea: | 280 |
| laundryRoom: | 5x5 Level: 1 |
| listingDate: | 2023-06-16T00:00:00+00:00 |
| pendingDate: | 2023-06-17T00:00:00+00:00 |
| schoolName1: | Call SD 513-363-0000 |
| schoolType1: | District Phone |
| searchPrice: | 425000 |
| waterSource: | Public |
| architecture: | Transitional |
| basementFeat: | Unfinished |
| bathLvl1Type: | Full |
| bedroom2Area: | 110 |
| construction: | Brick, Stone |
| inactiveDate: | 1800-01-01T00:00:00+00:00 |
| levelsInUnit: | 1 |
| pricePerAcre: | 4569892.47 |
| taxAbatement: | Yes |
| waterHeating: | Electric |
| assessmentAmt: | Of record |
| availableDate: | 1800-01-01T00:00:00+00:00 |
| bedroomLevel1: | yes |
| diningroomDim: | 0 x 0 |
| familyroomDim: | 0 x 0 |
| garageCarport: | None |
| lotDimensions: | IRR |
| miscellaneous: | Busline Near, Cable, Ceiling Fan, Recessed Lights, Smoke Alarm |
| originalPrice: | 425000 |
| bathroomLevel1: | yes |
| brokerApproved: | yes |
| contingentDate: | 1800-01-01T00:00:00+00:00 |
| insideFeatures: | 9Ft + Ceiling |
| laundryroomDim: | 5 x 5 |
| laundryroomLen: | 5 |
| laundryroomWid: | 5 |
| livingRoomFeat: | Wood Floor |
| lotAreaRealist: | 4049 |
| lotMeasurement: | Acres |
| primaryBedFeat: | Bath Adjoins, Wood Floor |
| primaryBedroom: | 13x13 Level: 1 |
| studylibdenDim: | 0 x 0 |
| unitEntryLevel: | 2 |
| bsmtSqFtRealist: | 400 |
| kitchenFeatures: | Eat-In, Gourmet, Island, Quartz Counters, Wood Cabinets, Wood Floor |
| landDescription: | Less than .5 Acre |
| laundryroomArea: | 25 |
| newConstruction: | no |
| primaryBathroom: | Double Vanity, Shower, Tile Floor |
| semiAnnualTaxes: | Of record |
| breakfastroomDim: | 0 x 0 |
| condoDescription: | Other |
| exteriorFeatures: | Deck |
| formalDiningRoom: | no |
| hoaFee1Frequency: | Monthly |
| levelsInBuilding: | 2 |
| livinggreatrmDim: | 16 x 14 |
| livinggreatrmLen: | 16 |
| livinggreatrmWid: | 14 |
| lotSquareFootage: | 4051 |
| specialFinancing: | no |
| zeroSellingPrice: | No |
| availableForLease: | no |
| incInhoaCondoFee1: | MaintenanceExterior, Sewer, Trash, Water, AssociationDues, ProfessionalMgt |
| livinggreatrmArea: | 224 |
| mechanicalSystems: | Fire Sprinkler |
| primarybedroomDim: | 13 x 13 |
| primarybedroomLen: | 13 |
| primarybedroomWid: | 13 |
| reciprocalListing: | no |
| recreationroomDim: | 0 x 0 |
| censusTractRealist: | 7 |
| crossStreetAddress: | 8th Street |
| pendingContingency: | Contingency Pending, Accept Backup Offers |
| primarybedroomArea: | 169 |
| propertyDisclaimer: | Information has not been verified, is not guaranteed and subject to change. |
| throughPayableYear: | 2029 |
| estimatedSellingDate: | 2023-07-10T00:00:00+00:00 |
| listingAgentIdxEmail: | kpear@comey.com |
| listingAgentIdxPhone: | 513-503-8498 |
| searchContractualDate: | 2023-07-10T00:00:00+00:00 |
| multipleListingService: | Cincinnati Multiple Listing Service |
| subLeaseExpirationDate: | 1800-01-01T05:00:00+00:00 |
| contingentExpirationDate: | 1800-01-01T00:00:00+00:00 |





























