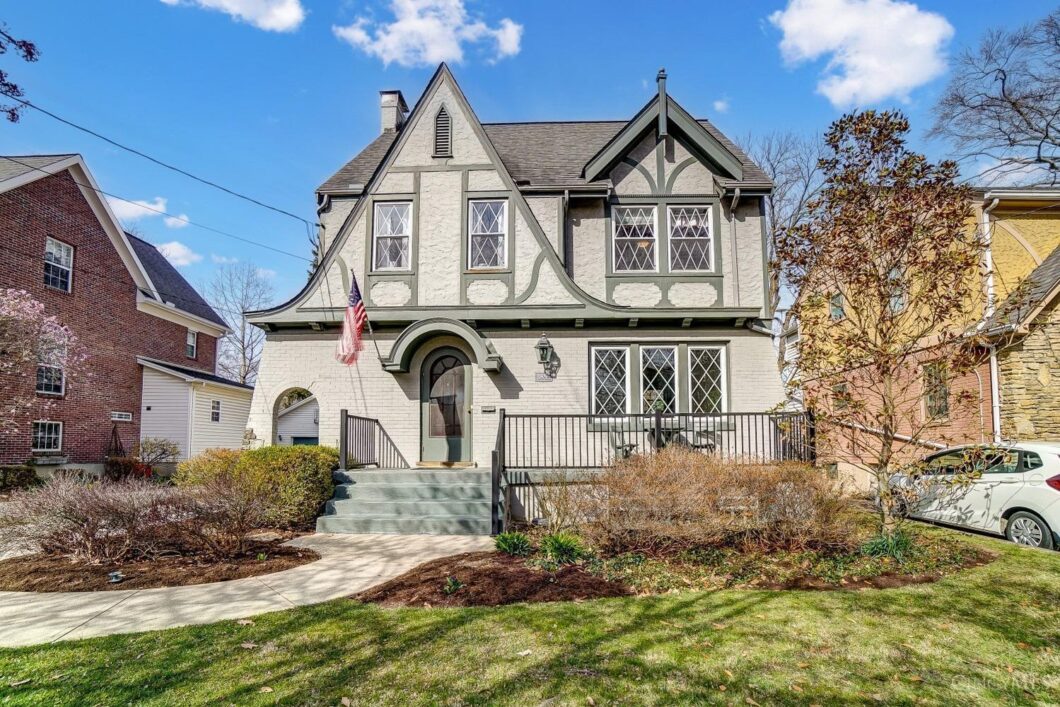
Beautiful tudor-style home located on a picturesque street of Mariemont-perfect combination of modern updates & timeless charm. Over 2,300SQFT of living space! Fantastic recently renovated kitchen w/ SS appliances, quartz counters & an open floor plan. 4 beds, 2.5 bath. Walk-in pantry & mudroom lead to a fenced-in backyard w/ patio. Oversized garage provides room for parking & storage. Large basement offers potential to finish for additional living space. Only a few blocks from Mariemont Square.
| Price: | 555000 |
| Address: | 3855 Homewood Road |
| City: | Mariemont |
| County: | Hamilton |
| State: | Ohio |
| Zip Code: | 45227 |
| Subdivision: | Mariemont |
| MLS: | 1767165 |
| Year Built: | 1931 |
| Square Feet: | 1,636 |
| Acres: | 0.121 |
| Lot Square Feet: | 0.121 acres |
| Bedrooms: | 4 |
| Bathrooms: | 3 |
| Half Bathrooms: | 1 |
| gas: | Natural |
| area: | Hamilton-E08 |
| cars: | 1 |
| roof: | Shingle |
| view: | City |
| bath1: | Full |
| bath2: | Full |
| bath3: | Partial |
| sewer: | Public Sewer |
| vtURL: | https://postcard.wowvideotours.com/3855-homewood-road |
| access: | City Street |
| levels: | Three |
| suburb: | Mariemont |
| auction: | No |
| cooling: | Central Air |
| heating: | Heat Pump, Hot Water |
| kitchen: | 10x12 Level: 1 |
| parking: | Driveway |
| windows: | Insulated, Vinyl |
| basement: | Full |
| bedroom2: | 10x12 Level: 2 |
| bedroom3: | 10x12 Level: 2 |
| bedroom4: | 11x16 Level: 3 |
| district: | Mariemont City SD |
| fipsCode: | 61 |
| hoaYesNo: | no |
| taxIdNum: | 527-0040-0068-00 |
| entryDate: | 2023-03-22T04:00:00+00:00 |
| financing: | Other |
| fireplace: | Inoperable, Wood |
| occupancy: | Negotiable |
| suburbSic: | Mariemont |
| validated: | 1 |
| appliances: | Convection Oven, Dishwasher, Dryer, Gas Cooktop, Microwave, Oven/Range, Refrigerator, Trash Compactor, Washer |
| bath1Level: | 2 |
| bath2Level: | 2 |
| bath3Level: | 1 |
| diningRoom: | 13x12 Level: 1 |
| directions: | Wooster to Homewood Road |
| entryFoyer: | Wood Floor |
| foundation: | Poured |
| kitchenDim: | 10 x 12 |
| kitchenLen: | 10 |
| kitchenWid: | 12 |
| livingRoom: | 19x14 Level: 1 |
| statusDate: | 2023-05-19T00:00:00+00:00 |
| totalRooms: | 7 |
| association: | Cincinnati Area Multiple Listing Service |
| bedroom2Dim: | 10 x 12 |
| bedroom2Len: | 10 |
| bedroom2Wid: | 12 |
| bedroom3Dim: | 10 x 12 |
| bedroom3Len: | 10 |
| bedroom3Wid: | 12 |
| bedroom4Dim: | 11 x 16 |
| bedroom4Len: | 11 |
| bedroom4Wid: | 16 |
| bedroom5Dim: | 0 x 0 |
| boardLoaded: | no |
| fencingMisc: | Metal |
| kitchenArea: | 120 |
| listingDate: | 2023-03-22T00:00:00+00:00 |
| pendingDate: | 2023-03-26T00:00:00+00:00 |
| schoolName1: | Call SD 513-272-7500 |
| schoolType1: | District Phone |
| searchPrice: | 555000 |
| waterSource: | Public |
| architecture: | Tudor |
| basementFeat: | Concrete Floor, Unfinished |
| bathLvl1Type: | Partial |
| bedroom2Area: | 120 |
| bedroom3Area: | 120 |
| bedroom4Area: | 176 |
| construction: | Stucco |
| inactiveDate: | 1800-01-01T00:00:00+00:00 |
| pricePerAcre: | 4586776.86 |
| taxAbatement: | No |
| waterHeating: | Gas |
| agreementType: | ExclusiveRightToSell |
| assessmentAmt: | Of record |
| availableDate: | 1800-01-01T00:00:00+00:00 |
| bedroomLevel1: | no |
| diningroomDim: | 13 x 12 |
| diningroomLen: | 13 |
| diningroomWid: | 12 |
| familyroomDim: | 0 x 0 |
| garageCarport: | Garage Detached, Oversized |
| lotDimensions: | 40 x 110 |
| originalPrice: | 525000 |
| bathroomLevel1: | yes |
| brokerApproved: | yes |
| contingentDate: | 1800-01-01T00:00:00+00:00 |
| diningRoomFeat: | Wood Floor |
| diningroomArea: | 156 |
| insideFeatures: | Crown Molding |
| laundryroomDim: | 0 x 0 |
| livingRoomFeat: | Fireplace, Wood Floor |
| lotAreaRealist: | 5271 |
| lotMeasurement: | Acres |
| primaryBedFeat: | Bath Adjoins, Wood Floor |
| primaryBedroom: | 13x12 Level: 2 |
| studylibdenDim: | 0 x 0 |
| bsmtSqFtRealist: | 883 |
| fireplacesTotal: | 1 |
| kitchenFeatures: | Eat-In, Island, Pantry, Quartz Counters |
| landDescription: | Less than .5 Acre |
| newConstruction: | no |
| semiAnnualTaxes: | $5,057.89 |
| breakfastroomDim: | 0 x 0 |
| exteriorFeatures: | Patio |
| formalDiningRoom: | no |
| livinggreatrmDim: | 19 x 14 |
| livinggreatrmLen: | 19 |
| livinggreatrmWid: | 14 |
| lotSquareFootage: | 5271 |
| singleFamilyDesc: | Single Family |
| specialFinancing: | no |
| zeroSellingPrice: | No |
| 2ndflrareaRealist: | 773 |
| availableForLease: | no |
| livinggreatrmArea: | 266 |
| primarybedroomDim: | 13 x 12 |
| primarybedroomLen: | 13 |
| primarybedroomWid: | 12 |
| reciprocalListing: | no |
| recreationroomDim: | 0 x 0 |
| censusTractRealist: | 248 |
| pendingContingency: | Accept Backup Offers |
| primarybedroomArea: | 156 |
| propertyDisclaimer: | Information has not been verified, is not guaranteed and subject to change. |
| estimatedSellingDate: | 2023-05-19T00:00:00+00:00 |
| listingAgentIdxEmail: | jkaminski@comey.com |
| listingAgentIdxPhone: | 513-646-5281 |
| searchContractualDate: | 2023-05-19T00:00:00+00:00 |
| multipleListingService: | Cincinnati Multiple Listing Service |
| subLeaseExpirationDate: | 1800-01-01T05:00:00+00:00 |
| contingentExpirationDate: | 1800-01-01T00:00:00+00:00 |








































