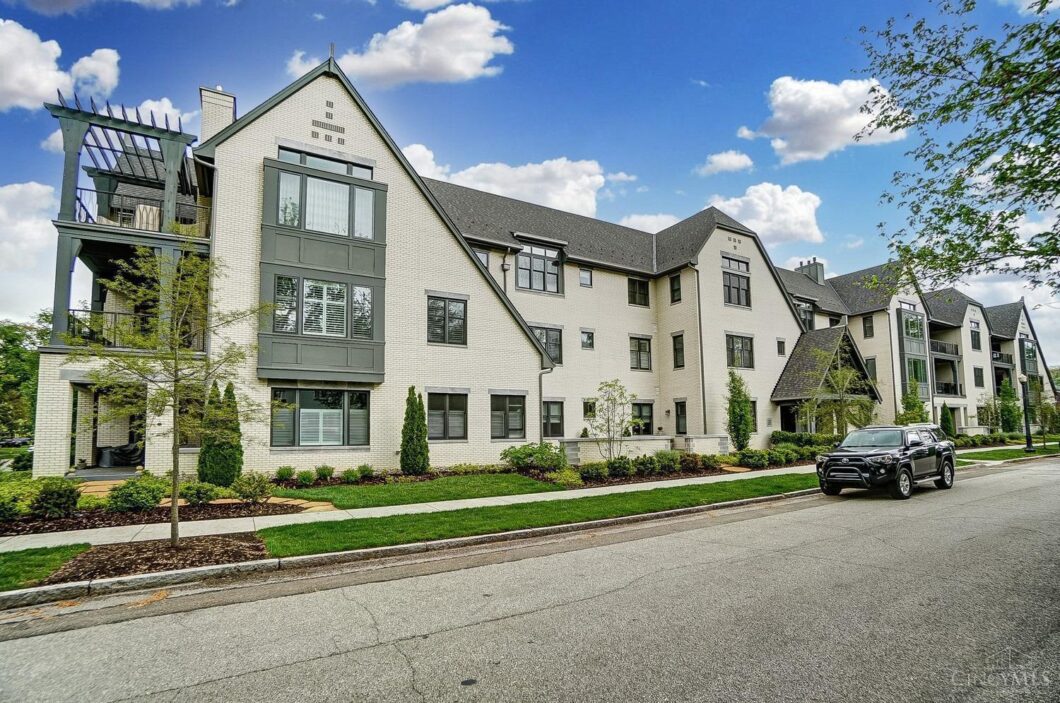
Exquisite condo in the Hampstead, the most recent project in the heart of Mariemont! Third floor unit features the building’s most desirable floorplan, a private terrace, 10-11 ft vaulted ceilings and large open living spaces. Many, many upgrades and tasteful design. Large storage unit and two garage spaces. Tax abatement through 2036. One block from Mariemont Square!
| Price: | $1,595,000 |
| Address: | 3818 Miami Road |
| City: | Mariemont |
| County: | Hamilton |
| State: | Ohio |
| Zip Code: | 45227 |
| MLS: | 1738471 |
| Year Built: | 2019 |
| Square Feet: | 2,410 |
| Acres: | 0.781 |
| Lot Square Feet: | 0.781 acres |
| Bedrooms: | 2 |
| Bathrooms: | 3 |
| Half Bathrooms: | 1 |
| gas: | Natural |
| area: | Hamilton-E08 |
| cars: | 2 |
| roof: | Shingle |
| unit: | 304 |
| view: | City |
| bath1: | Full |
| bath2: | Full |
| bath3: | Partial |
| sewer: | Public Sewer |
| vtURL: | http:/https://postcardub.wowvideotours.com/3818-miami-rd-cincinnati-oh-45227-unit-304 |
| access: | City Street |
| levels: | One |
| suburb: | Mariemont |
| auction: | No |
| cooling: | Central Air |
| heating: | Forced Air, Gas |
| kitchen: | 21x12 Level: 1 |
| parking: | 2 Assigned |
| windows: | Double Hung, Insulated, Wood |
| basement: | Full |
| bedroom2: | 13x13 Level: 1 |
| district: | Mariemont City SD |
| features: | Common Hallway Entry, Dir Ent Garage-Bldg, Elevator-Within Bldg, Laundry-In Unit, Pets Allowed |
| fipsCode: | 61 |
| hoaYesNo: | yes |
| taxIdNum: | 527-0020-0690-00 |
| entryDate: | 2022-05-10T04:00:00+00:00 |
| financing: | Cash |
| fireplace: | Gas |
| occupancy: | Negotiable |
| suburbSic: | Mariemont |
| validated: | 1 |
| appliances: | Dishwasher, Dryer, Garbage Disposal, Microwave, Oven/Range, Refrigerator |
| bath1Level: | 1 |
| bath2Level: | 1 |
| bath3Level: | 1 |
| diningRoom: | 14x17 Level: 1 |
| directions: | From Route 50, turn right onto Miami Rd |
| entryFoyer: | Wood Floor |
| foundation: | Poured |
| hoaAmount1: | 733.97 |
| kitchenDim: | 21 x 12 |
| kitchenLen: | 21 |
| kitchenWid: | 12 |
| livingRoom: | 19x18 Level: 1 |
| statusDate: | 2022-10-03T00:00:00+00:00 |
| totalRooms: | 6 |
| association: | Cincinnati Area Multiple Listing Service |
| bedroom2Dim: | 13 x 13 |
| bedroom2Len: | 13 |
| bedroom2Wid: | 13 |
| bedroom3Dim: | 0 x 0 |
| bedroom4Dim: | 0 x 0 |
| bedroom5Dim: | 0 x 0 |
| boardLoaded: | no |
| kitchenArea: | 252 |
| listingDate: | 2022-05-10T00:00:00+00:00 |
| pendingDate: | 2022-06-19T00:00:00+00:00 |
| schoolName1: | Call SD 513-272-7500 |
| schoolType1: | District Phone |
| searchPrice: | 1500000 |
| studyLibDen: | 12x17 Level: 1 |
| waterSource: | Public |
| architecture: | Craftsman/Bungalow, Tudor |
| bathLvl1Type: | Full |
| bedroom2Area: | 169 |
| construction: | Brick |
| inactiveDate: | 1800-01-01T00:00:00+00:00 |
| levelsInUnit: | 1 |
| pricePerAcre: | 1920860.55 |
| taxAbatement: | Yes |
| waterHeating: | Gas |
| assessmentAmt: | 3.24 |
| availableDate: | 1800-01-01T00:00:00+00:00 |
| bedroomLevel1: | yes |
| diningroomDim: | 14 x 17 |
| diningroomLen: | 14 |
| diningroomWid: | 17 |
| familyroomDim: | 0 x 0 |
| garageCarport: | Garage Attached |
| lotDimensions: | IRR |
| miscellaneous: | Cable, Recessed Lights |
| originalPrice: | 1675000 |
| studyFeatures: | Walkout, Wood Floor |
| bathroomLevel1: | yes |
| brokerApproved: | yes |
| contingentDate: | 1800-01-01T00:00:00+00:00 |
| diningRoomFeat: | Walkout, Wood Floor |
| diningroomArea: | 238 |
| insideFeatures: | 9Ft + Ceiling, Beam Ceiling, Crown Molding |
| laundryroomDim: | 0 x 0 |
| livingRoomFeat: | Fireplace, Wood Floor |
| lotAreaRealist: | 34014 |
| lotMeasurement: | Acres |
| primaryBedFeat: | Bath Adjoins, Walk-in Closet, Wall-to-Wall Carpet |
| primaryBedroom: | 19x14 Level: 1 |
| studylibdenDim: | 12 x 17 |
| studylibdenLen: | 12 |
| studylibdenWid: | 17 |
| unitEntryLevel: | 3 |
| bsmtSqFtRealist: | 350 |
| fireplacesTotal: | 1 |
| kitchenFeatures: | Counter Bar, Island, Marble/Granite/Slate, Wood Cabinets, Wood Floor |
| landDescription: | Less than .5 Acre |
| newConstruction: | no |
| primaryBathroom: | Double Vanity, Marb/Gran/Slate, Shower, Tile Floor |
| semiAnnualTaxes: | 10178.42 |
| studylibdenArea: | 204 |
| breakfastroomDim: | 0 x 0 |
| condoDescription: | Other |
| exteriorFeatures: | Balcony |
| formalDiningRoom: | yes |
| hoaFee1Frequency: | Monthly |
| levelsInBuilding: | 3 |
| livinggreatrmDim: | 19 x 18 |
| livinggreatrmLen: | 19 |
| livinggreatrmWid: | 18 |
| lotSquareFootage: | 34016 |
| specialFinancing: | no |
| zeroSellingPrice: | No |
| availableForLease: | no |
| incInhoaCondoFee1: | SnowRemoval, Trash, AssociationDues, LandscapingCommunity, ProfessionalMgt |
| livinggreatrmArea: | 342 |
| mechanicalSystems: | Humidifier |
| primarybedroomDim: | 19 x 14 |
| primarybedroomLen: | 19 |
| primarybedroomWid: | 14 |
| reciprocalListing: | no |
| recreationroomDim: | 0 x 0 |
| censusTractRealist: | 248 |
| pendingContingency: | Accept Backup Offers |
| primarybedroomArea: | 266 |
| propertyDisclaimer: | Information has not been verified, is not guaranteed and subject to change. |
| throughPayableYear: | 2034 |
| estimatedSellingDate: | 2022-10-03T00:00:00+00:00 |
| listingAgentIdxEmail: | kpear@comey.com |
| listingAgentIdxPhone: | 513-503-8498 |
| searchContractualDate: | 2022-10-03T00:00:00+00:00 |
| multipleListingService: | Cincinnati Multiple Listing Service |
| subLeaseExpirationDate: | 1800-01-01T05:00:00+00:00 |
| contingentExpirationDate: | 1800-01-01T00:00:00+00:00 |








































