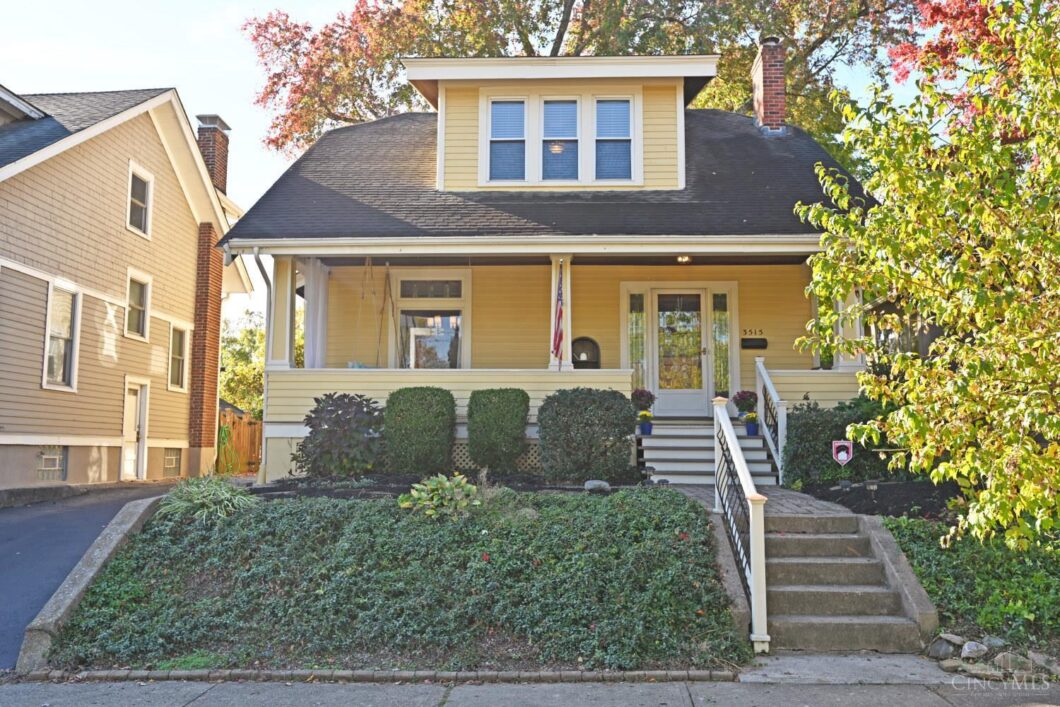
Charming home nestled in the heart of East Hyde Park on a quiet street, just steps from Ault Park, Wasson Way, restaurants, & more! The home features a covered front porch, an open kitchen with granite countertops, stainless steel appliances, a butler’s pantry, & a half bathroom on the first floor. The spacious primary bedroom features two walk-in closets & a dressing room. Plenty of storage throughout home! Step outside to a large deck overlooking the fenced backyard and a one-car garage – a perfect combination of charm, convenience, and comfort.
| Price: | 425000 |
| Address: | 3515 Saybrook Avenue |
| City: | Cincinnati |
| County: | Hamilton |
| State: | Ohio |
| Zip Code: | 45208 |
| MLS: | 1788048 |
| Year Built: | 1921 |
| Square Feet: | 1,486 |
| Acres: | 0.11 |
| Lot Square Feet: | 0.11 acres |
| Bedrooms: | 3 |
| Bathrooms: | 2 |
| Half Bathrooms: | 1 |
| gas: | Natural |
| area: | Hamilton-E04 |
| cars: | 1 |
| roof: | Shingle |
| sewer: | Public Sewer |
| access: | City Street |
| levels: | Two |
| suburb: | Hyde Park |
| auction: | No |
| cooling: | Central Air |
| heating: | Forced Air |
| kitchen: | 11x13 Level: 1 |
| windows: | Double Hung, Insulated |
| basement: | Full |
| bedroom2: | 14x14 Level: 2 |
| bedroom3: | 7x12 Level: 2 |
| district: | Cincinnati City SD |
| fipsCode: | 61 |
| hoaYesNo: | no |
| taxIdNum: | 0380A030078 |
| entryDate: | 2023-10-25T23:55:19+00:00 |
| financing: | Other |
| fireplace: | Brick |
| occupancy: | At Closing |
| suburbSic: | Hyde Park |
| validated: | 1 |
| bath1Level: | 2 |
| bath2Level: | 1 |
| diningRoom: | 14x14 Level: 1 |
| directions: | Erie Avenue turn left onto Saybrook Avenue |
| entryFoyer: | Wood Floor |
| foundation: | Poured |
| kitchenDim: | 13 x 11 |
| kitchenLen: | 13 |
| kitchenWid: | 11 |
| livingRoom: | 14x16 Level: 1 |
| statusDate: | 2023-11-30T00:00:00+00:00 |
| totalRooms: | 7 |
| association: | Cincinnati Area Multiple Listing Service |
| bedroom2Dim: | 14 x 14 |
| bedroom2Len: | 14 |
| bedroom2Wid: | 14 |
| bedroom3Dim: | 12 x 7 |
| bedroom3Len: | 12 |
| bedroom3Wid: | 7 |
| bedroom4Dim: | 0 x 0 |
| bedroom5Dim: | 0 x 0 |
| kitchenArea: | 143 |
| listingDate: | 2023-10-25T00:00:00+00:00 |
| pendingDate: | 2023-10-30T00:00:00+00:00 |
| searchPrice: | 425000 |
| waterSource: | Public |
| architecture: | Traditional |
| basementFeat: | Bath Rough-In, Concrete Floor, Glass Blk Wind |
| bedroom2Area: | 196 |
| bedroom3Area: | 84 |
| construction: | Wood Siding |
| inactiveDate: | 2023-11-02T00:00:00+00:00 |
| pricePerAcre: | 3863636.36 |
| taxAbatement: | No |
| waterHeating: | Gas |
| agreementType: | ExclusiveRightToSell |
| availableDate: | 1800-01-01T00:00:00+00:00 |
| bedroomLevel1: | no |
| diningroomDim: | 14 x 14 |
| diningroomLen: | 14 |
| diningroomWid: | 14 |
| familyroomDim: | 0 x 0 |
| lotDimensions: | 40 x 120 |
| miscellaneous: | Home Warranty |
| originalPrice: | 439000 |
| bathroomLevel1: | yes |
| brokerApproved: | yes |
| contingentDate: | 1800-01-01T00:00:00+00:00 |
| diningRoomFeat: | Chandelier, Wood Floor |
| diningroomArea: | 196 |
| insideFeatures: | 9Ft + Ceiling, Natural Woodwork |
| laundryroomDim: | 0 x 0 |
| livingRoomFeat: | Wood Floor |
| lotMeasurement: | Acres |
| primaryBedFeat: | Walk-in Closet, Wood Floor |
| primaryBedroom: | 12x17 Level: 2 |
| studylibdenDim: | 0 x 0 |
| bsmtSqFtRealist: | 812 |
| fireplacesTotal: | 1 |
| kitchenFeatures: | Butler's Pantry |
| newConstruction: | no |
| semiAnnualTaxes: | 4149 |
| breakfastroomDim: | 0 x 0 |
| exteriorFeatures: | Deck |
| hoaFee1Frequency: | Monthly |
| livinggreatrmDim: | 16 x 14 |
| livinggreatrmLen: | 16 |
| livinggreatrmWid: | 14 |
| lotSquareFootage: | 4792 |
| singleFamilyDesc: | Single Family |
| specialFinancing: | no |
| availableForLease: | no |
| livinggreatrmArea: | 224 |
| primarybedroomDim: | 17 x 12 |
| primarybedroomLen: | 17 |
| primarybedroomWid: | 12 |
| reciprocalListing: | no |
| recreationroomDim: | 0 x 0 |
| primarybedroomArea: | 204 |
| propertyDisclaimer: | Information has not been verified, is not guaranteed and subject to change. |
| estimatedSellingDate: | 2023-11-30T00:00:00+00:00 |
| listingAgentIdxEmail: | kpear@comey.com |
| listingAgentIdxPhone: | 513-503-8498 |
| searchContractualDate: | 2023-11-30T00:00:00+00:00 |
| multipleListingService: | Cincinnati Multiple Listing Service |
| subLeaseExpirationDate: | 1800-01-01T05:00:00+00:00 |
| contingentExpirationDate: | 1800-01-01T00:00:00+00:00 |


















































